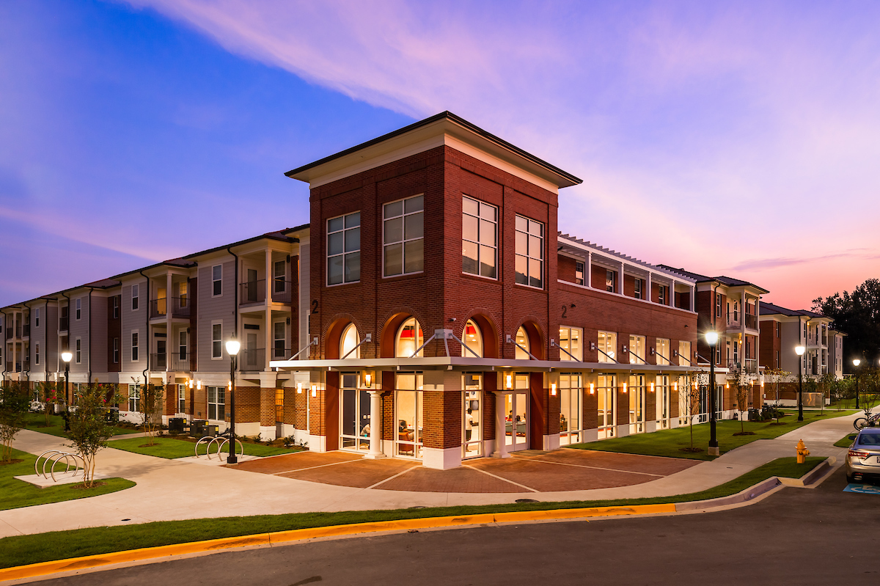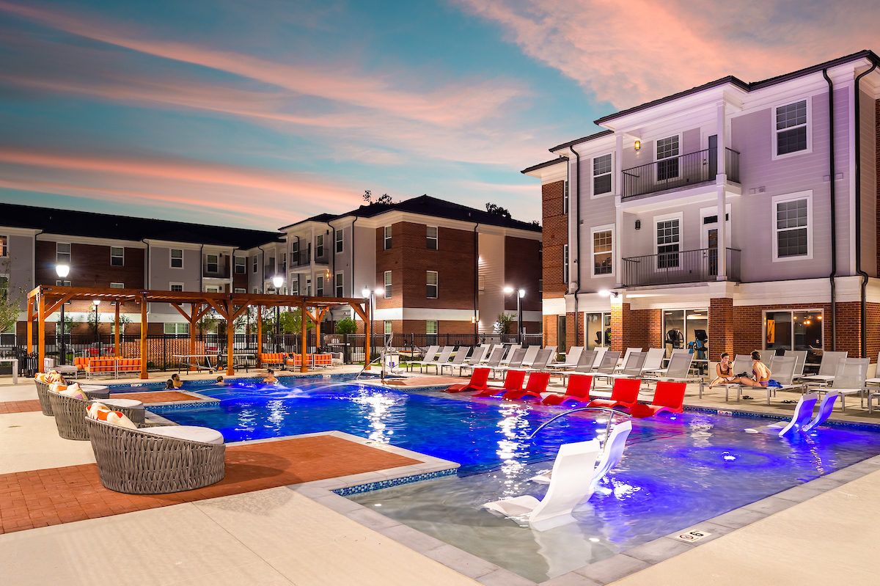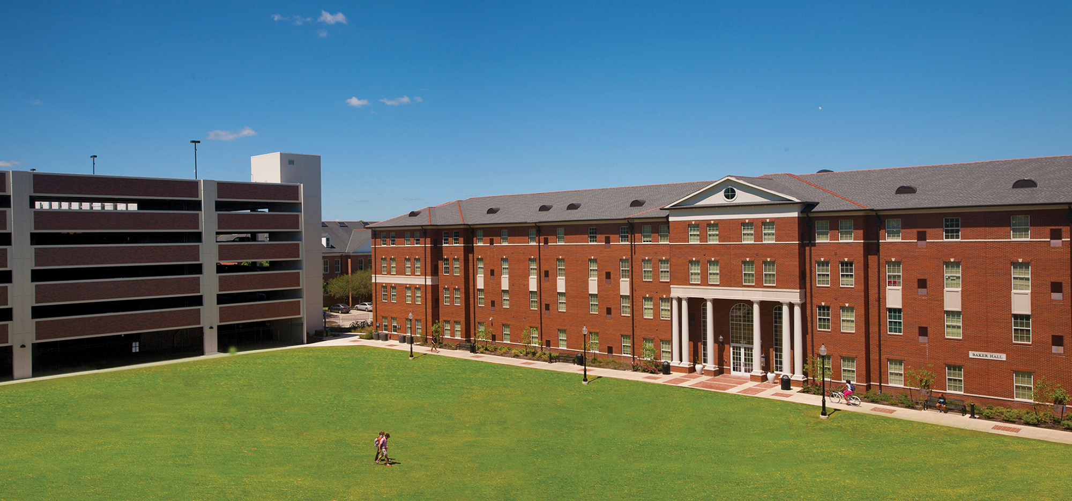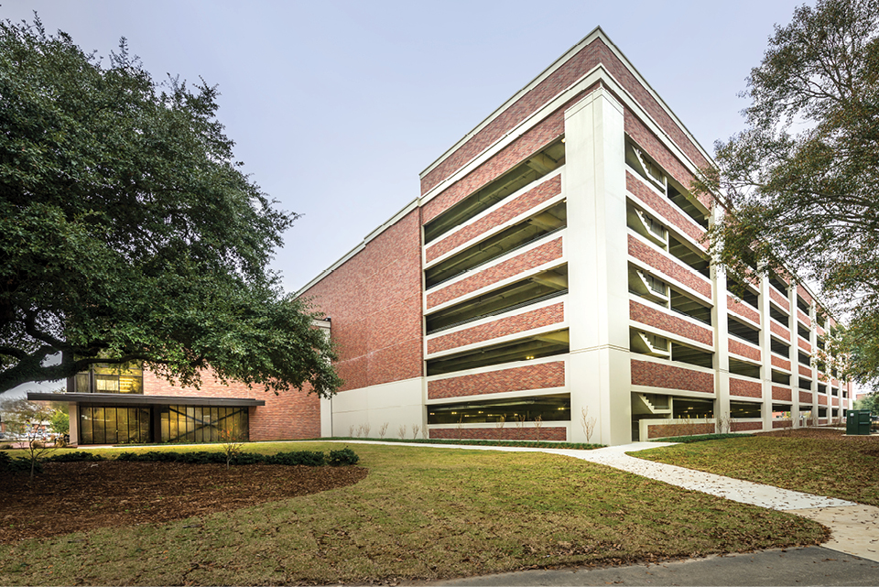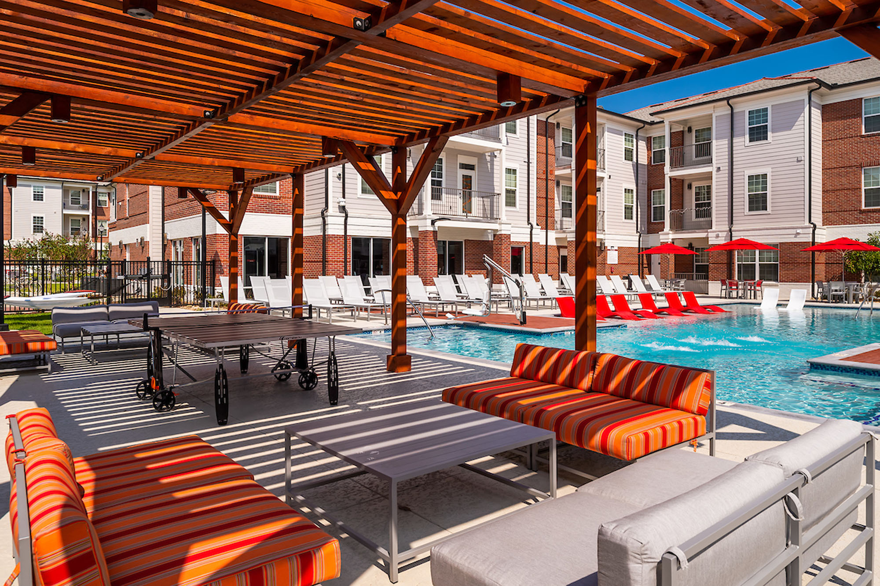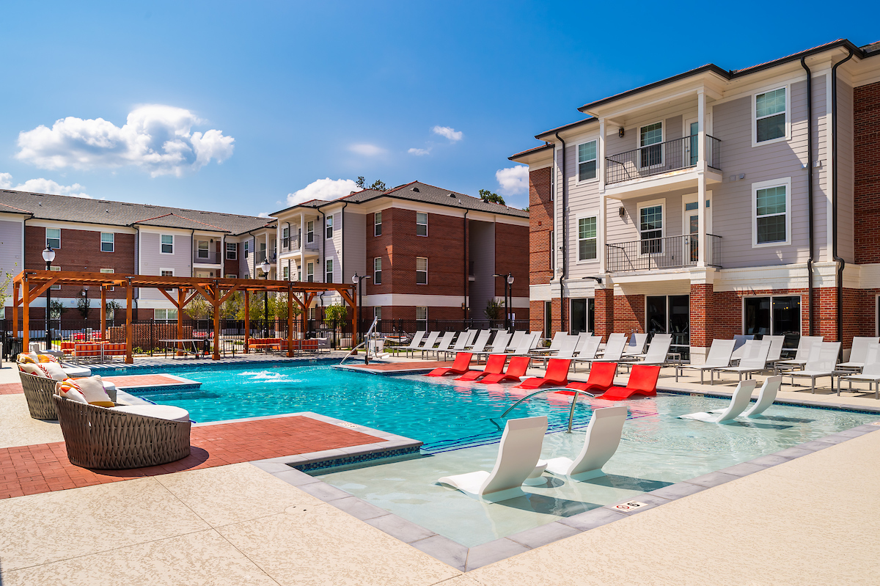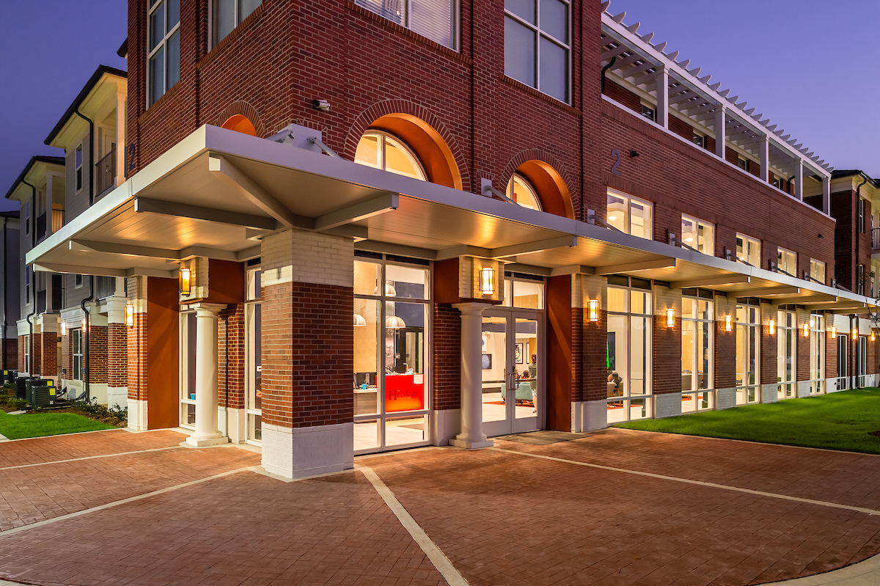Lafayette, LA
University of Louisiana Lafayette P3
Units:
923
Description
Multi-phase on-campus student housing at the University of Louisiana Lafayette including parking and mixed use facilities. This public private partnership (P3) delivered 2,523 student beds to campus on-time and on-budget.
Phase I:
Replaced six existing residence halls and entailed 465 beds & parking deck for Fall 2011 (Baker Hall), 465 beds for Spring 2012 (Huger Hall) and 1,004 beds for Fall 2012 (The Rose Garden.) Each new building features a centralized, 2-story entry with adjacent reception desk and community amenities. The 4-story, full masonry façade buildings were designed to match the existing architecture on campus. The new buildings were carefully located to preserve the substantial Live Oaks that surround the project sites as well as to blend with and complement the adjacent renovated residence halls. 850-space parking deck with 10,000 SF of street-level retail.
Phase II:
A 1,200-space parking deck with 20,000 SF of academic space.
Phase III:
A 589 on-campus apartment bed community for upperclassmen (The Heritage). 2,500 SF of student-centric retail. Extensive amenities with clubhouse & pool to draw upperclassmen back on-campus.
Features:
- Multiphase P3 Development
- 2,523 Student Beds
- General Contractor: Lemoine
- Architect: Niles Bolton Associates
