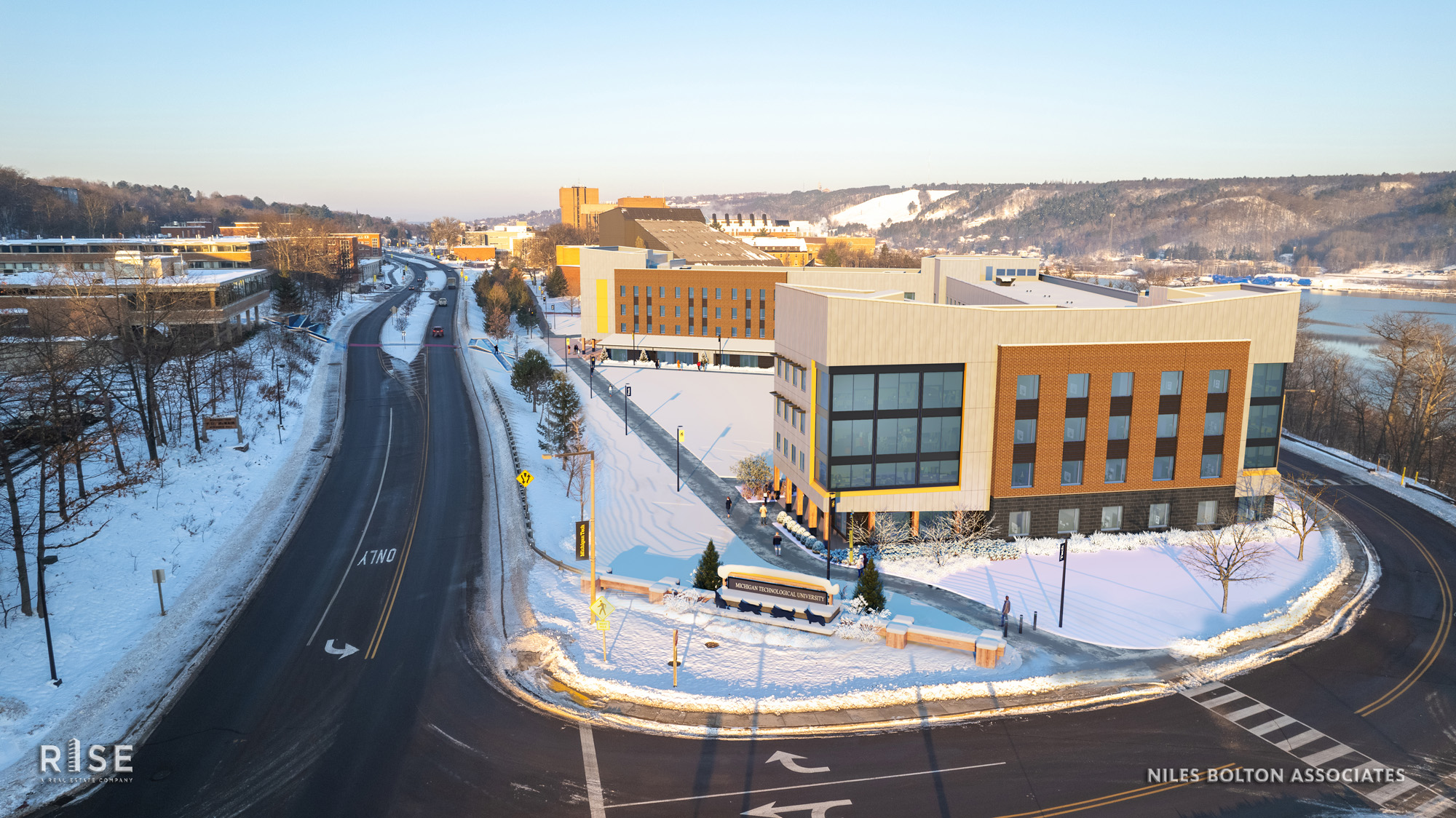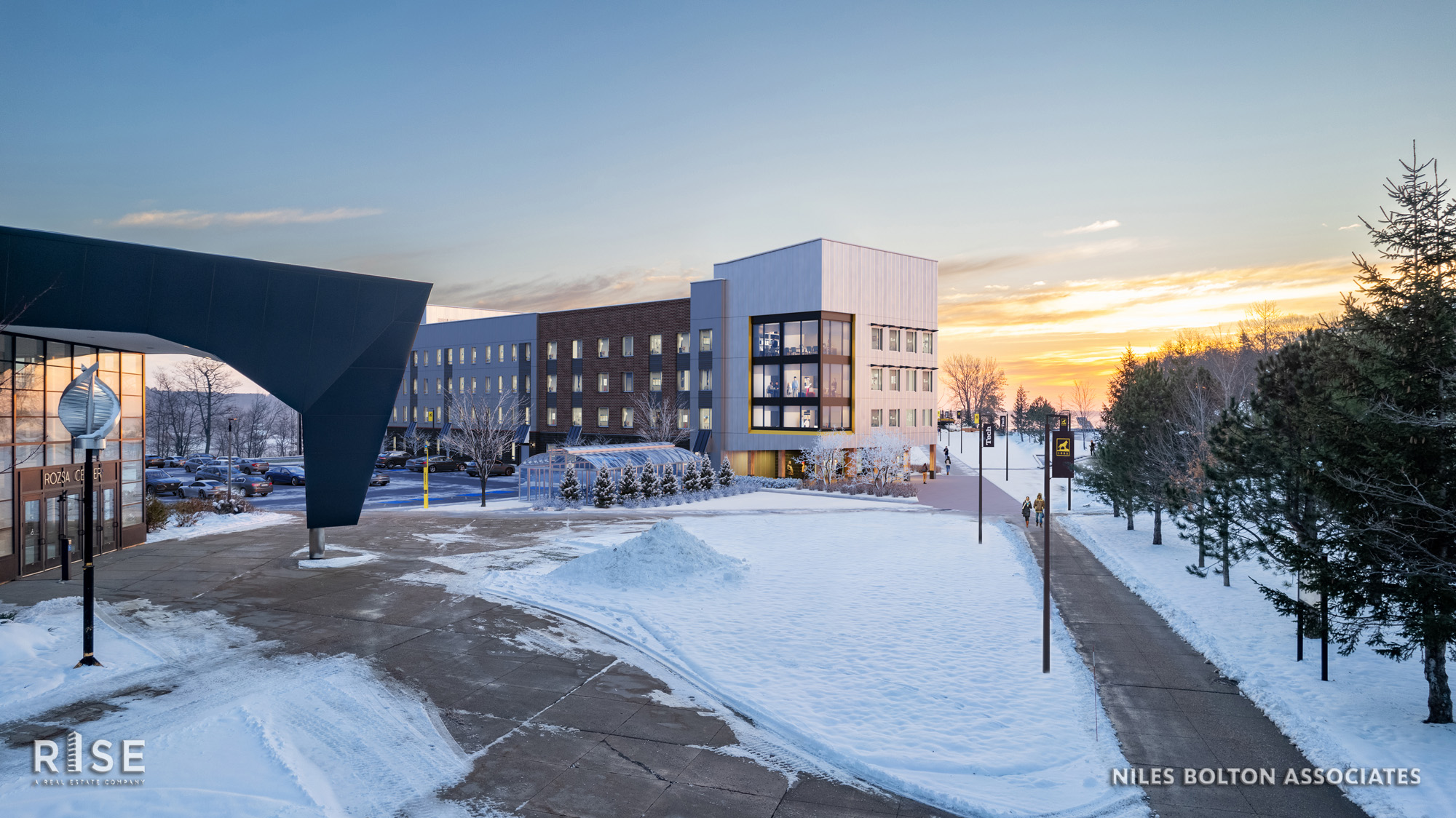Houghton, MI
Michigan Tech University P3
Type:
On-Campus P3 Student Housing
Units:
150
Description:
The new MTU P3 is a culmination of a highly collaborative process between MTU and RISE that commenced in March 2023 following a nationally competitive procurement process. Following a fast-track development, design and financing process, the new community broke ground in October 2023 and will be completed in advance of the Fall 2025 semester. With a focus on modern and sustainable features, the design and architecture of the new community features a vibrant and eco-friendly living space. The integration of technology will further enhance the overall experience, providing state-of-the-art amenities and features. The project, aligned with Michigan Tech’s focus on responsible environmental design is on track for LEED (Leadership in Energy and Environmental Design) Silver certification. The P3 will deliver the much-needed to housing to MTU’s campus in record time and achieve the first step of the Campus Master Plan’s goal of adding 1,500 additional beds to campus in the coming years.
Amenities and features include:
- Suites units with in-suite bathrooms, single and double occupancy bedrooms, and living rooms in select floorplans.
- In-suite temperature controls with air conditioning
- Frictionless convenience store for grab-and-go items
- Electronic access control to community and suites
- Fitness center overlooking courtyard
- Community kitchens and dining space on each floor
- Community reception desk and staff offices at community entrance
- Multiple study areas, community lounges and specialized programming spaces
- Gaming room
- Multiple Laundry Centers free for resident use
- Community Saunas
- Covered bike storage
- Multi-purpose rooms
- Music studio
- Outdoor patio with firepit
You can read more about this project here: https://www.mtu.edu/housing/options/undergraduate/east/
Features:
- 516 on-campus beds
- Frictionless Convenience Store
- Contractor: Walbridge
- Architect: Niles Bolton Associates


