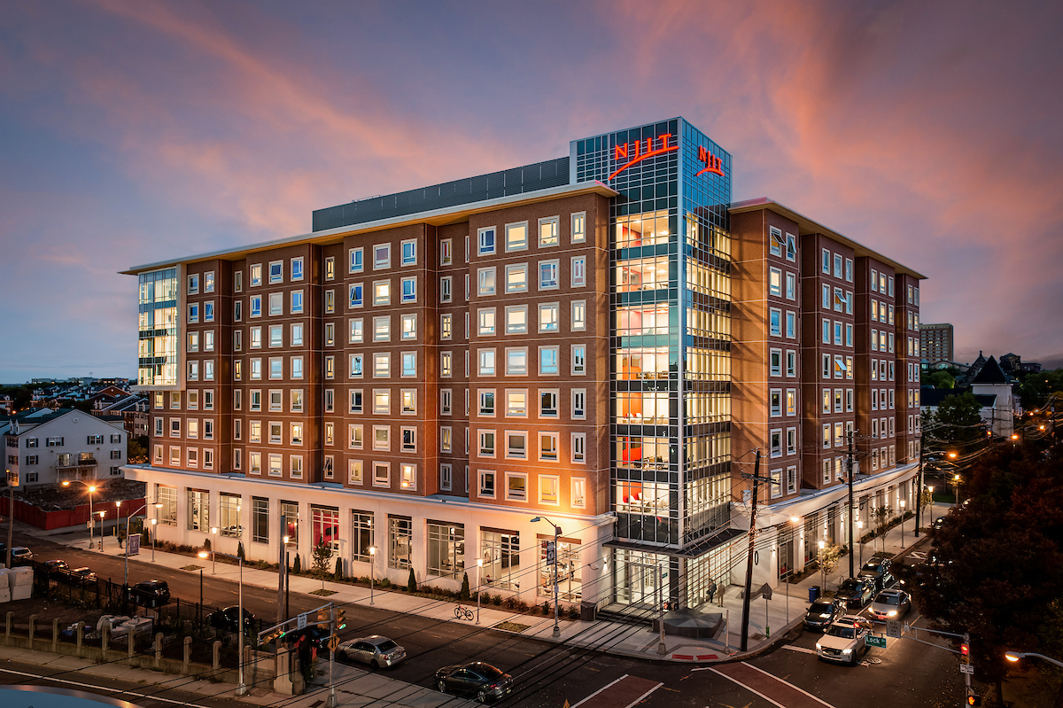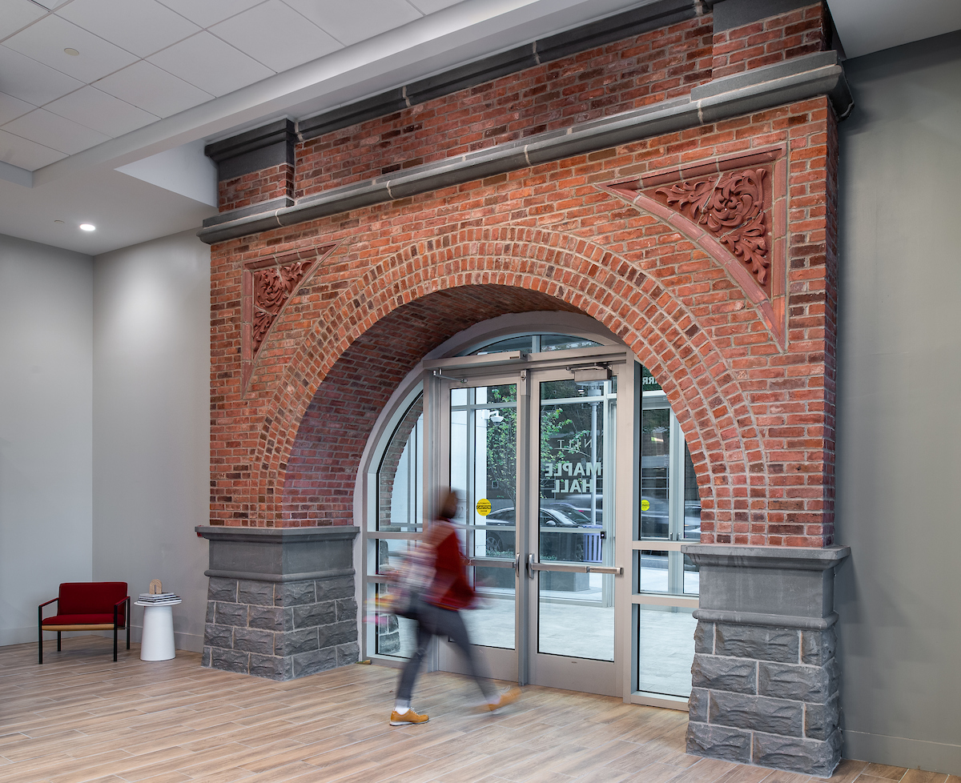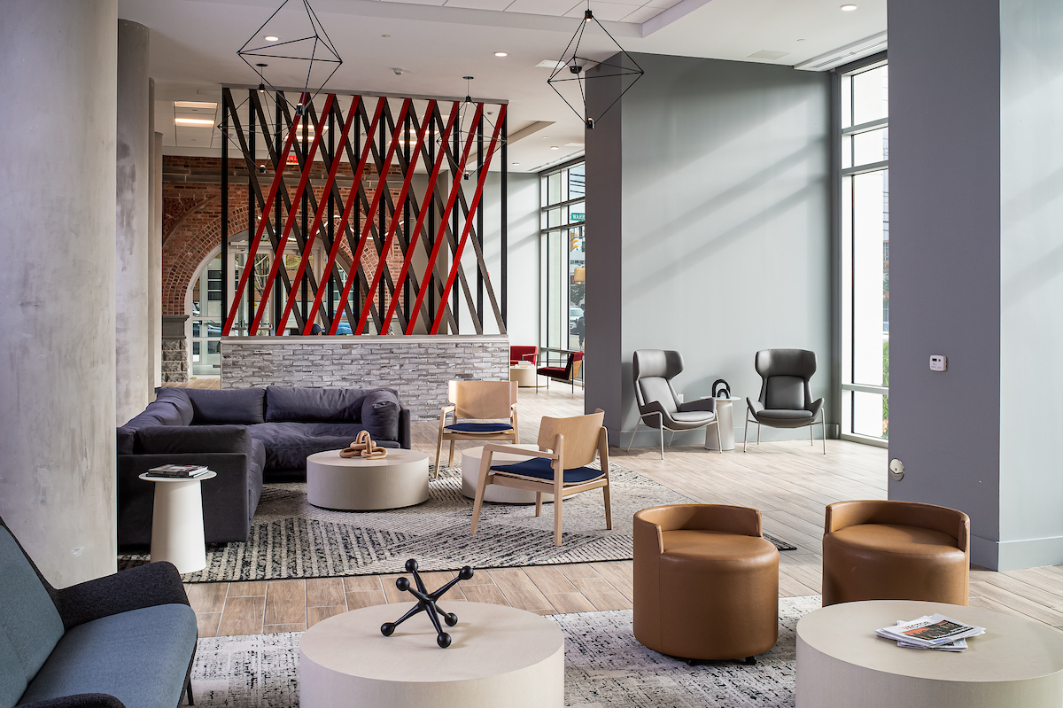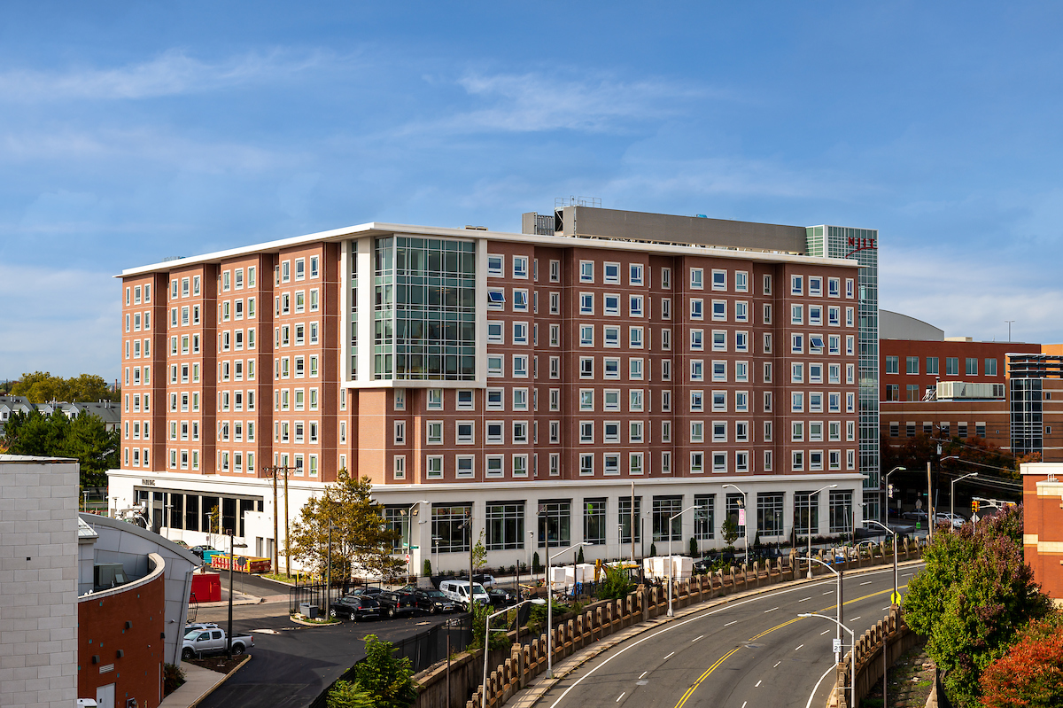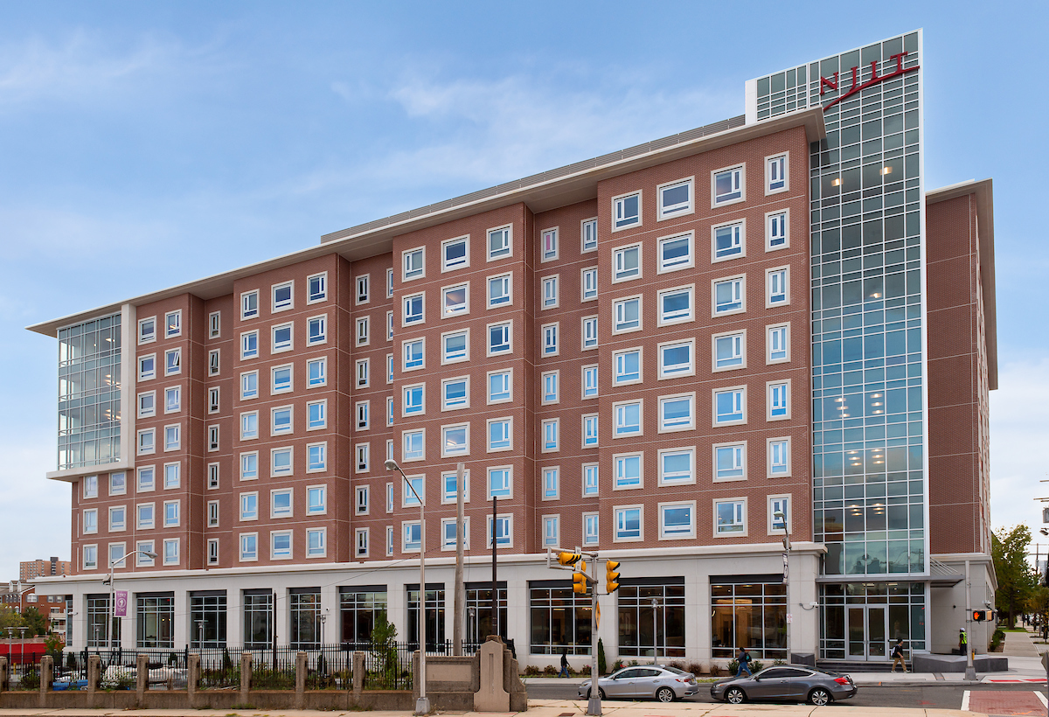Newark, NJ
New Jersey Institute of Technology P3
Type:
On-Campus P3 Student Housing
Units:
176
Description
The NJIT – RISE P3 Partnership was formalized in June 2020 following a nationally-competitive procurement process that commenced in December 2019 and had to shift to a virtual interview and negotiation process due to the onset of the COVID-19 pandemic in March 2020 before NJIT’s selection of RISE as their partner. The University’s persistence in progressing the project forward and confidence in the RISE Team in the face of the pandemic allowed the collective team to adapt and proceed virtually through the programming, design, city/state permitting and pricing phases to ultimately achieve the Guaranteed Maximum Price (GMP), project buy-out, financial close, and construction start by May 2021 and in advance of the extreme inflation of construction material and labor markets that occurred over the 2nd half of 2021 and through 2022 and 2023. This speed to market at this particular time in history is estimated to have saved the $95M P3 approximately 30-35% in costs over just a single year delay.
The resulting 548-bed, 265,000 SF apartment community was delivered for the Fall 2022 semester and showcases the important campus intersection of Warren and Wickliff streets with an 8-story tower of floor-to-ceiling glass at the community’s main entrance. This prominent corner element serves as a campus beacon as well as captures and maximizes views of New York City and Newark skylines from a common floor lounge on each of the residential floors above the main entry.
The planning and design of this on-campus apartment community for upper classmen and grad students was a highly collaborative process with the university. Its layout features expansive common space on the ground floor and adjacent to the main entry, structured parking, and a very popular, elevated courtyard that opens to the west and enjoys abundant sunshine as well as provides student residents with a fantastic open-air amenity for gathering, recreation, and engagement.
Additionally, due to the project site being the location of the historic Warren Street Public School before the University purchasing it, the project team worked closely with the local historical society through the design process to preserve and integrate the school’s original arched entryway into the community’s main entry as well as a developed large wall mural that features a historic timeline of many of Newark’s public schools.
RISE serves as the project’s manager while the NJIT provides leasing and room assignments. The project has experienced 100% occupancy each year since opening.
You can read more here: https://news.njit.edu/maple-hall-officially-opens-ribbon-cutting-ceremony
Features:
- Fall 2022 Delivery
- 548 Student Beds
- General Contractor: Terminal Construction
- Architect: Niles Bolton Associates & Netta Architects
