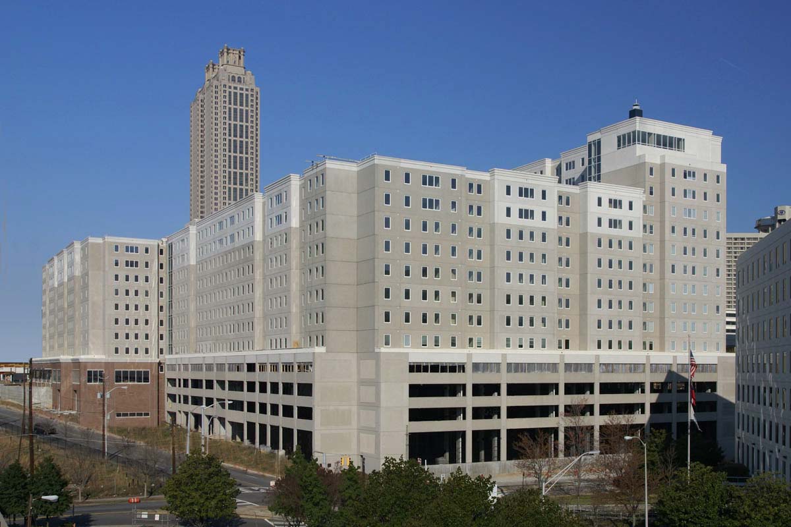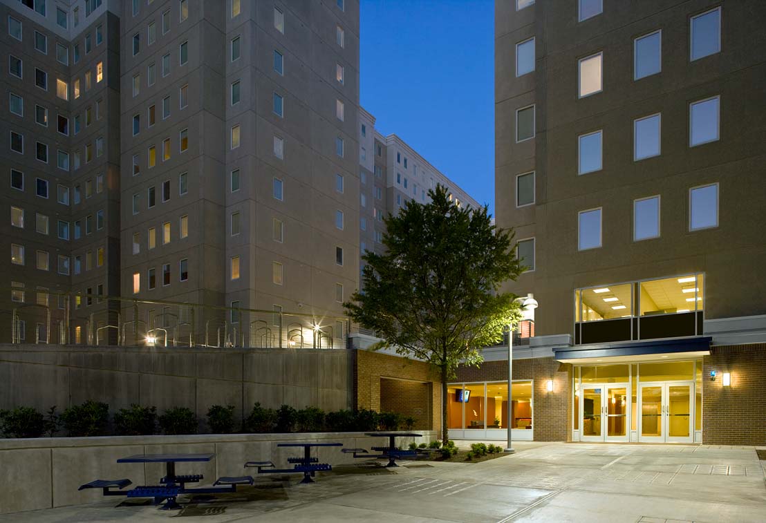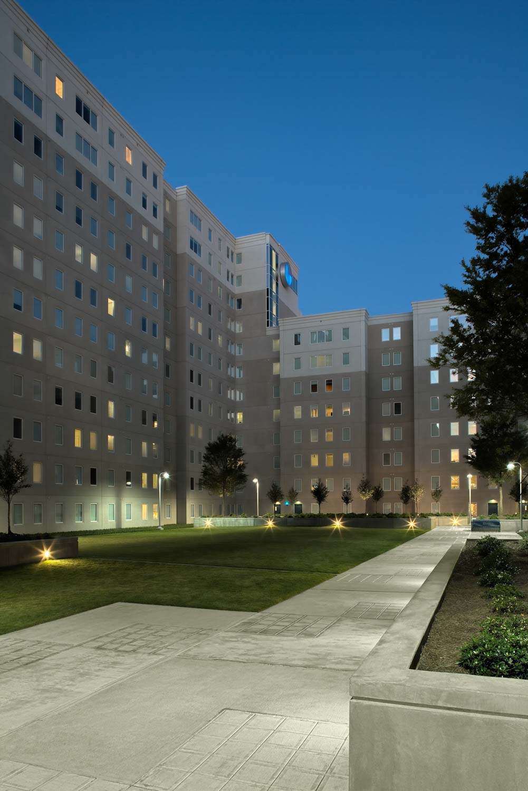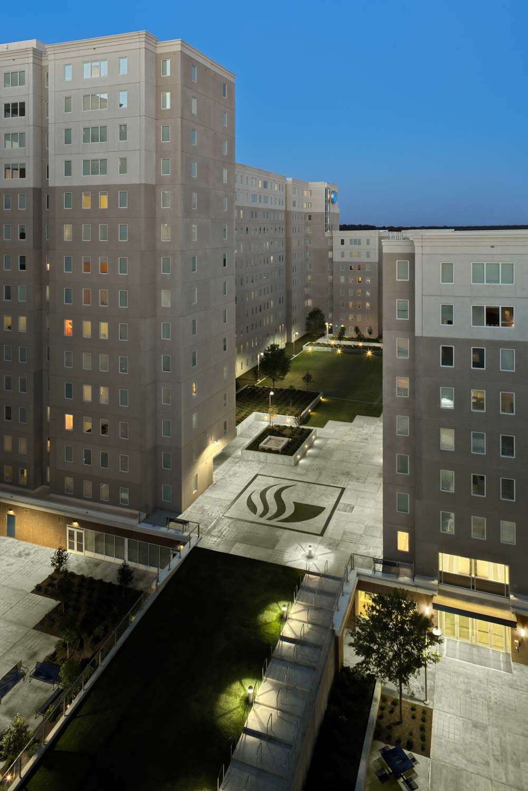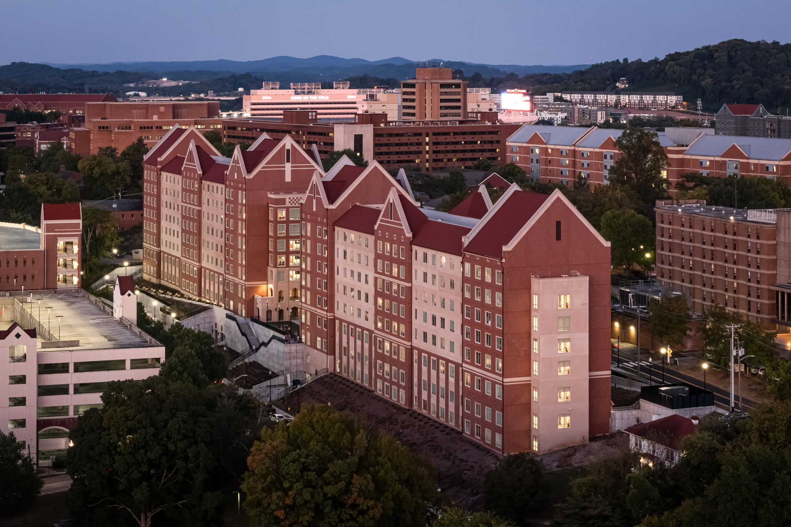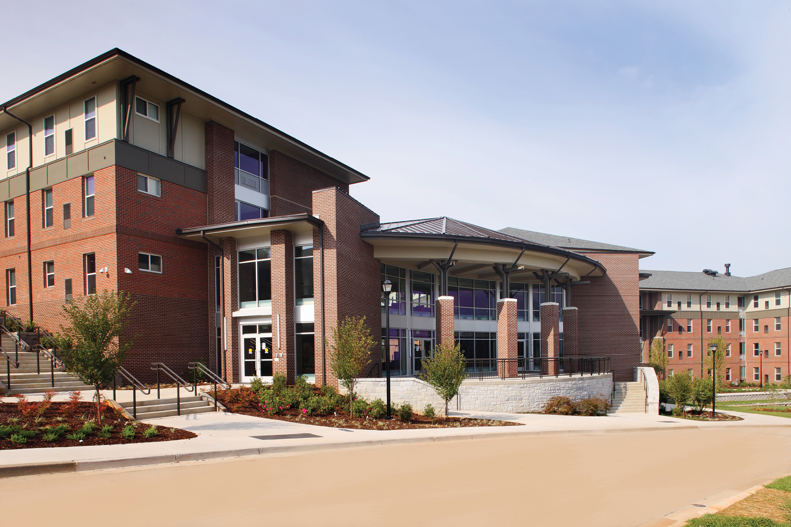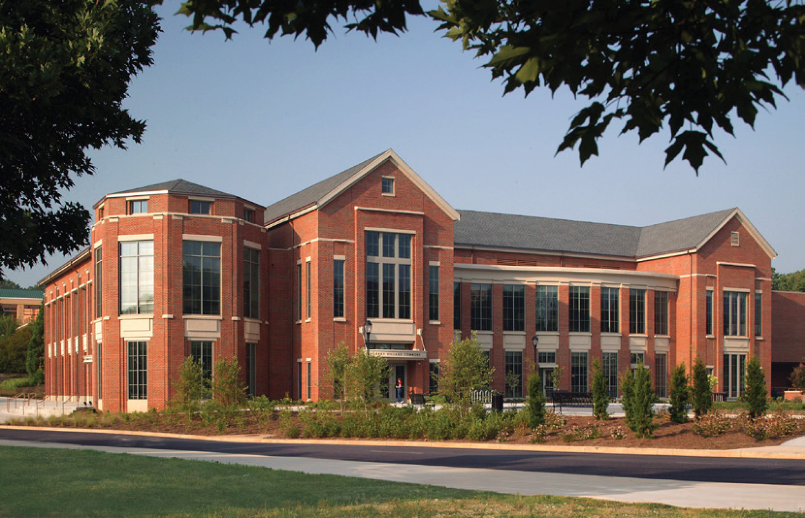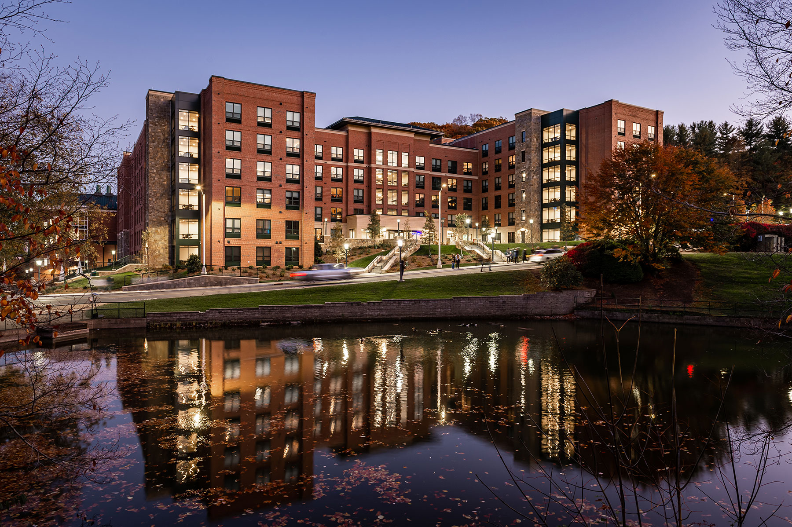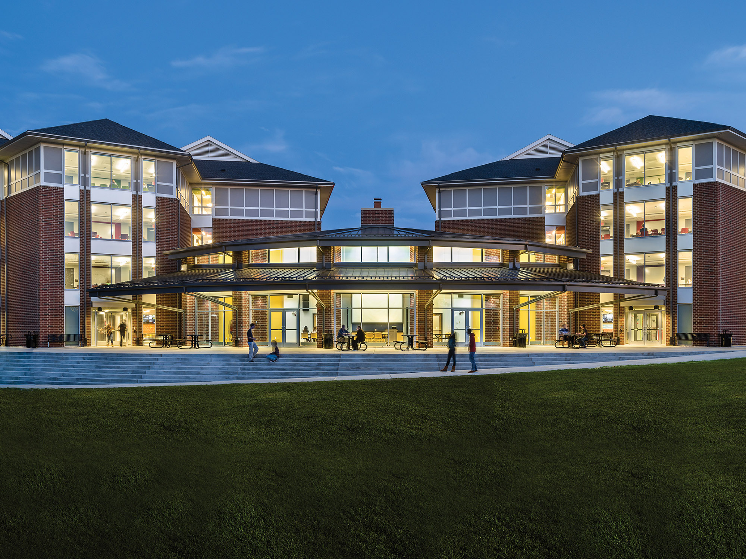 View Property
View Property
Atlanta, GA
Georgia State University P3
Type:
On-Campus P3 Student Housing and Parking
Units:
709
RISE’s on-campus development at Georgia State University in Atlanta, GA is located on a 4.2-acre site which was former location of a Ford auto dealership and involved extensive environmental (brownfield) remediation. The project consists of four 8- to 15-story residence halls that include 2,000 student beds in two and four-bedroom apartments style units and an integrated 786-space parking deck.
17,982 square feet of street level retail space includes space for GSU Health Services, a campus police substation, a full-service restaurant, coffee shop, and convenience store. The buildings are flanked around an elevated and landscaped courtyard with full fire access by the City of Atlanta FD.
Common areas include a 24-hour service/security desk, multiple resident lounges and meeting rooms, laundry facilities, SMART classrooms as well as staff and security offices.
The Georgia State University P3 was awarded to RISE following a nationally competitive RFP process.
Features:
- 2,000 on-campus beds
- 786-space parking deck
- Four 8- to 15-story residence halls
- 17,982 SF of retail

